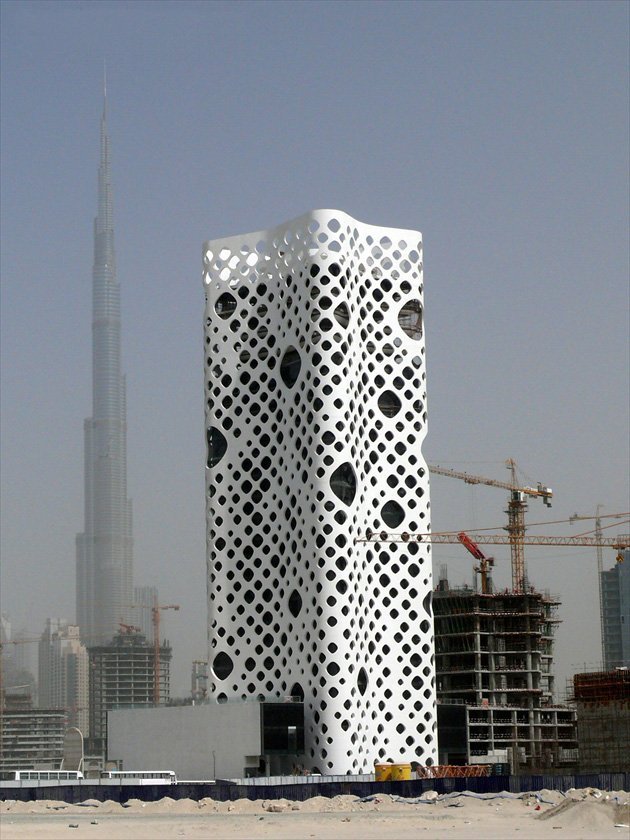“O-14, a 22-story tall commercial tower perched on a two-story podium in Dubai’s Business Bay, turns the traditional office tower typology inside-out—structure and skin flip to offer a new economy of tectonics and space.
The concrete shell of O-14 provides an efficient structural exoskeleton that frees the core from the burden of lateral forces and creates highly efficient, column-free open spaces in the building’s interior. The exoskeleton of O-14 becomes the primary vertical and lateral structure for the building, allowing the column-free office slabs to span between it and the minimal core. By moving the lateral bracing for the building to the perimeter, the core, which is traditionally enlarged to receive lateral loading in most curtain wall office towers, can be minimized for only vertical loading, utilities, and transportation. Additionally, the typical curtain-wall tower configuration results in floor plates that must be thickened to carry lateral loads to the core, yet in O-14 these can be minimized to only respond to span and vibration. Consequently, the future tenants can arrange the flexible floor space according to their individual needs.
The structural concrete shell is organized as a diagrid, the efficiency of which is wed to a system of continuous variation of openings, always maintaining a minimum structural member, adding material locally where necessary and taking away where possible. This efficiency and modulation enables the shell to create a wide range of atmospheric and visual effects in the structure without changing the basic structural form, allowing for systematic analysis and construction.” — Reiser + Umemoto

